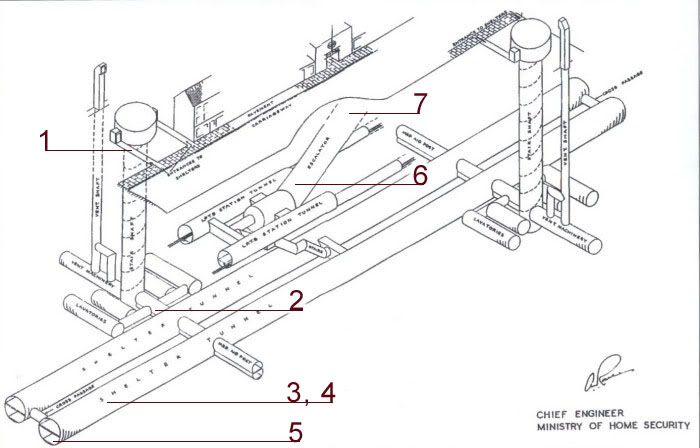Built during WW2. The main part of the shelter, over 30m underground, consists of a pair of parallel tunnels, just over 5 meters in diameter and 370 meters long. The shelter was designed to accommodate up to 8,000 people!
More info can be found here... http://underground-history.co.uk/claphamn.php
1 - Top of 100ft / 30m shaft
2 - Link corridor
Each main tunnel is subdivided into two decks...
3,4 - Upper deck
5 - Lower deck
6 - Tube station stairs
7 - Tube station stairs
This was literally a flying visit, wish we'd stayed longer, we'd already spent 5 hours in the biggest baddest drain in the UK that evening.
Having not been in the shelter long, we bumped into some other explorers who were on their way to Abbey Mills Pumping Station, so we tagged along. Unfortunately this was uberas access has been sealed!
Thanks for looking
Results 1 to 1 of 1
-
13-03-2011, 06:07 PM #1
 Clapham Deep Level Shelter - March 2011
Clapham Deep Level Shelter - March 2011
Similar Threads
-
Clapham Deep Shelter London March 2011
By diehardlove in forum UndergroundReplies: 3Last Post: 30-06-2011, 06:35 PM -
Clapham North Deep Level Shelter, London. March 2011
By vwdirtboy in forum UndergroundReplies: 1Last Post: 28-05-2011, 11:26 PM -
ClapHam North Deep Shelter March 2011
By wevsky in forum UndergroundReplies: 12Last Post: 12-03-2011, 07:41 PM -
Clapham North, Deep Level Shelters, 13/06/09
By Tankman in forum UndergroundReplies: 5Last Post: 17-06-2009, 08:48 PM














